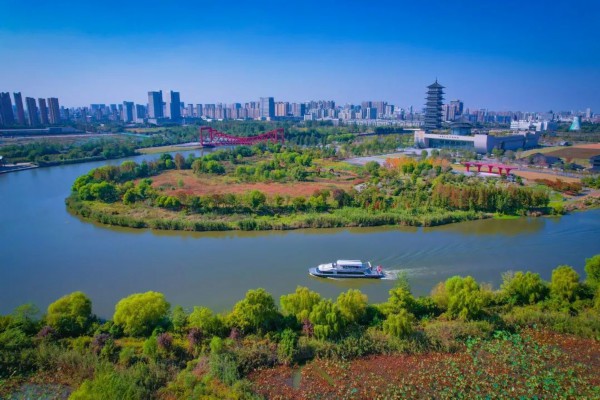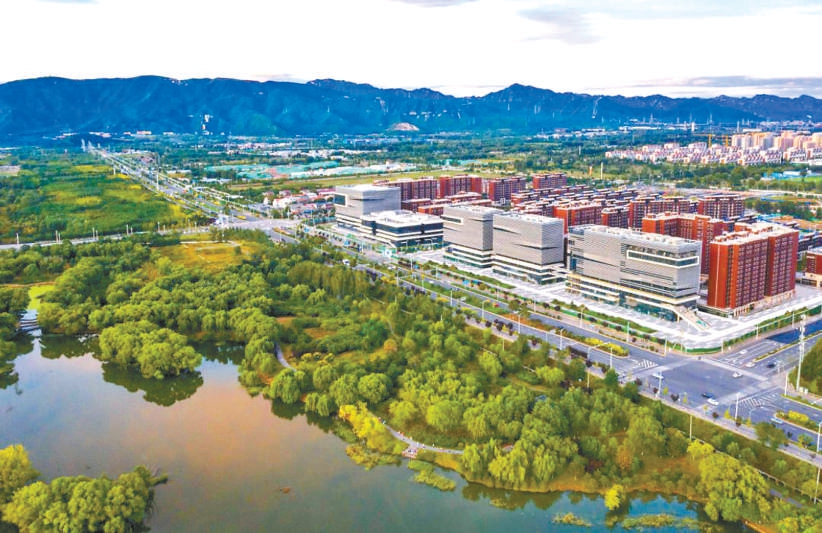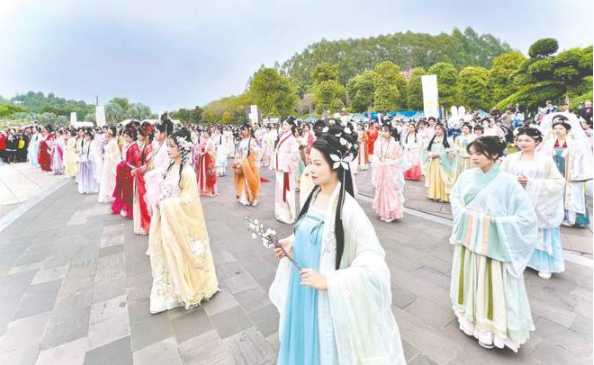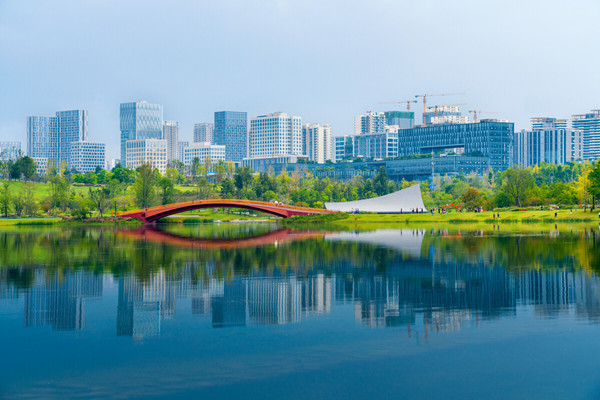“浪之谷”忘不了的那片海 | 寧波龍湖 天瑯大區
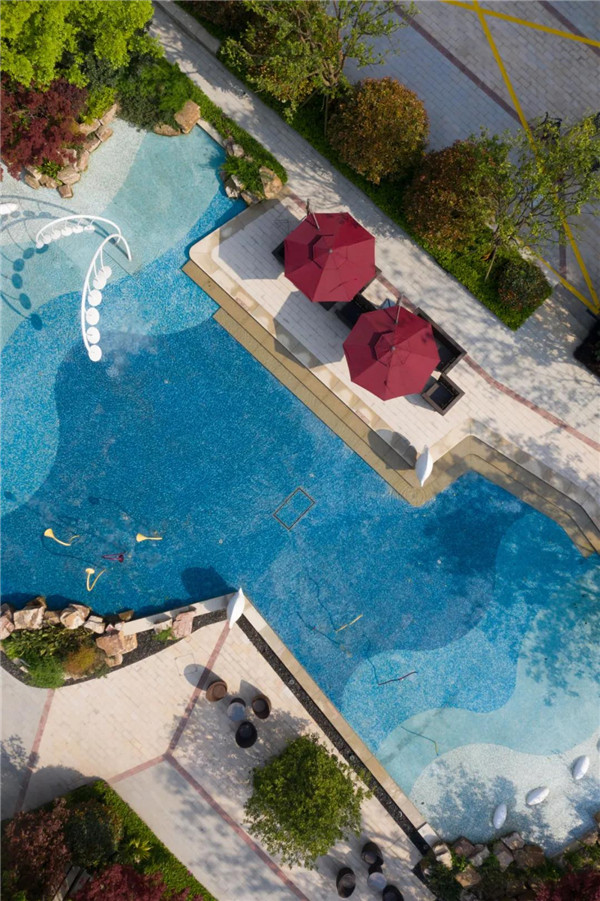
五歲時,媽媽告訴我,人生的關鍵在于快樂。上學后,人們問我長大了要做什么,我寫下“快樂”。他們告訴我,我理解錯了題目,我告訴他們,他們理解錯了人生。
—約翰·列儂
When I was 5 years old,my mom always told me that happiness was the key to life.When I went to school,they asked me what I wanted to be when I grew up.I wrote down “happy.” They told me I didn’tunderstand the assignment and I told them they didn’t understand life.
—John Lennon
01
“浪之谷”水天堂:回家就是度假
"Valley of waves" Water Paradise: back home is a vacation
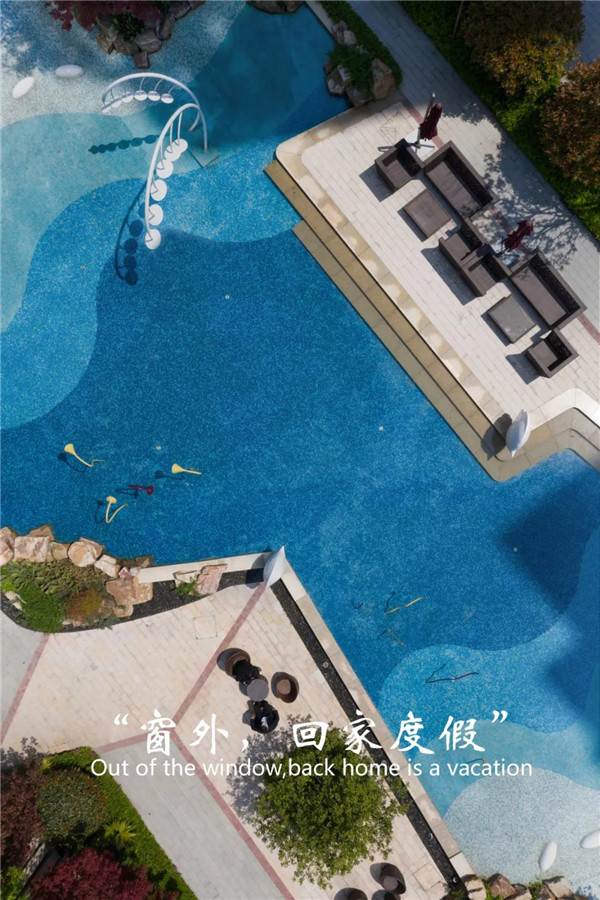
窗外,藍色海浪,金色沙灘,咖啡色躺椅,回家就是一種向往!
Out of the window, blue waves, golden beach, coffee color loungers, home is a attraction。

把地塊的價值提升到城市高度;猶如在一片碧綠叢林覆蓋中出現的一塊藍色水體;打造可觸摸,可互動壯觀的水浪“藍寶石”戲水天堂,水池底部采用類BISAZZA碧莎馬塞克,刻畫出水浪紋理;用時尚界這一頂級奢侈品牌,用來營造高端豪宅這一高端奢侈品!
The plot enhances the value of the plot to the height of the city; it is like a piece of blue water body appearing in a green jungle; it creates a touchable and interactive spectacular water pattern "Sapphire" water paradise, and Bisazza bisamazek is used at the bottom of the pool to depict the water wave texture; it is a top luxury brand in the fashion industry to build a high-end luxury house!

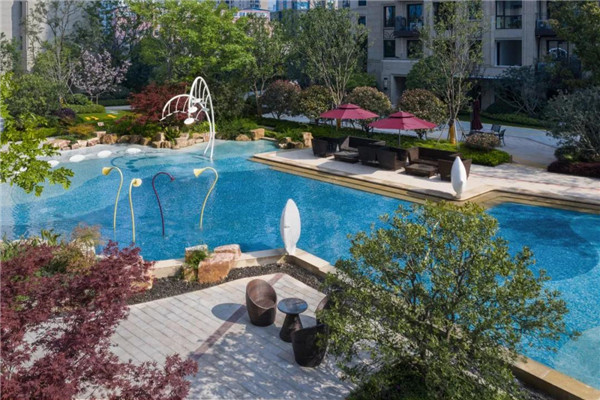
一棵樹蔭,一份海邊愜意的下午茶時間!米黃色入水石材,恰如海邊礁石侵入海浪下,一份向往悠然自得
A tree, a pleasant afternoon tea time by the sea!Beige into the water stone, just like the sea reef into the waves, a yearning for leisurely!
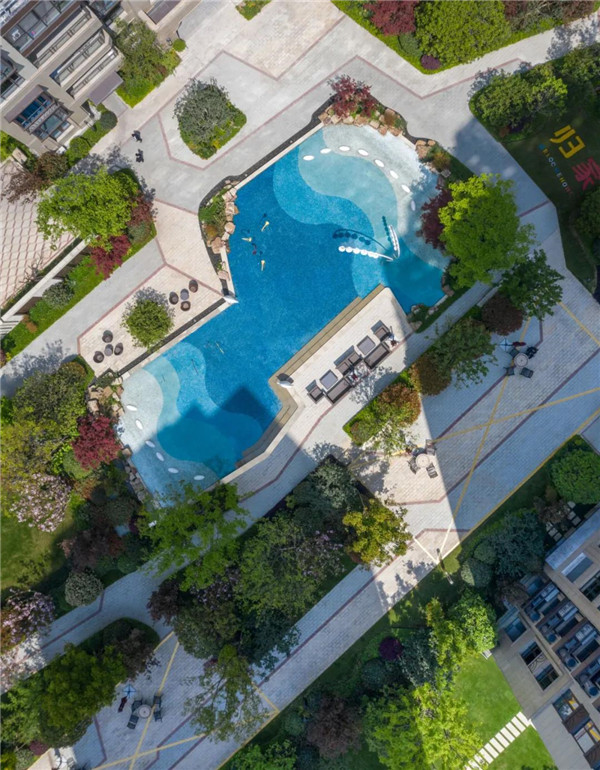

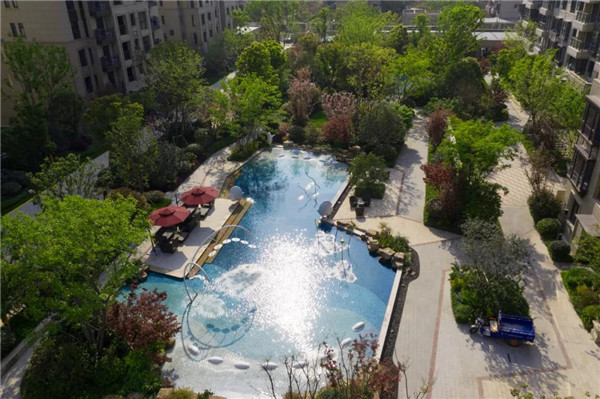


碧綠叢林覆蓋中出現的一塊藍色水體!
It's like a piece of blue water body appearing in a green jungle!
02
"嗨翻全場":全季兒童戲水
"Hi turn the court": children play in the whole season.

少兒中位海草戲水
older children's middle position seaweed interactive sprinkler
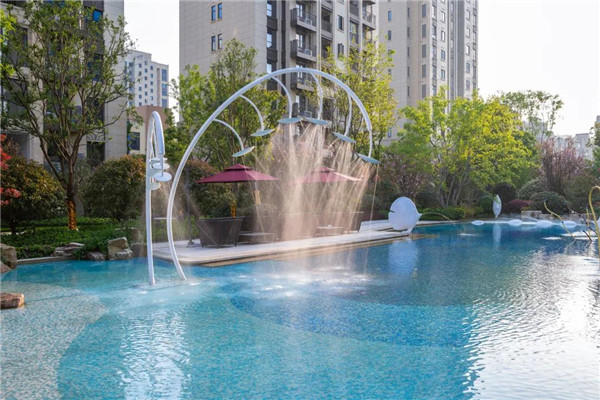
高位風鈴噴水 Upper wind bell water spray
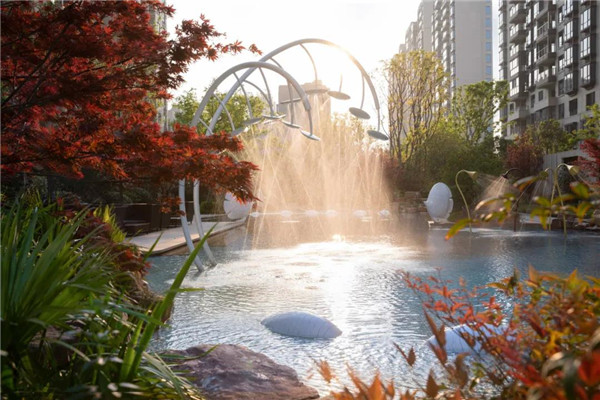
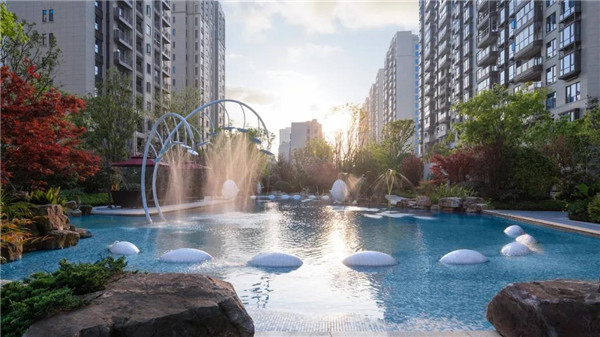
幼兒噴水爬行海豚,少兒中位海草戲水, 高位風鈴噴水,岸邊魔鬼魚噴水,全方位兒童互動戲水池嗨翻全場
younger water spray crawling dolphins, older children's middle position seaweed water, high position wind bell water spray, shore devil fish water spray, all-round children's interactive water pool
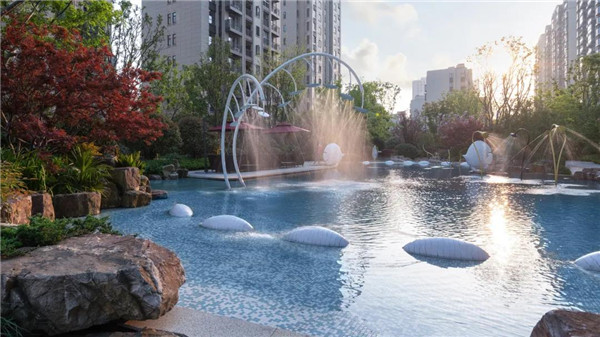
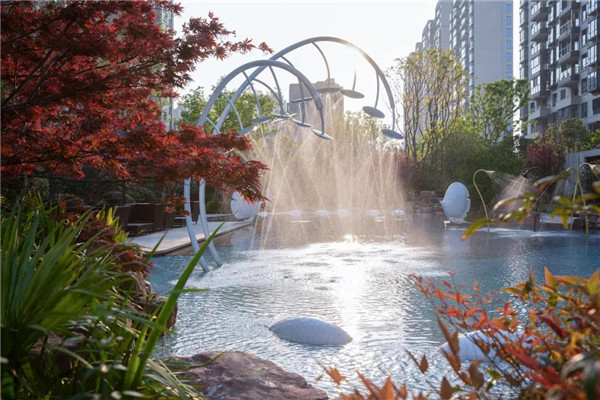
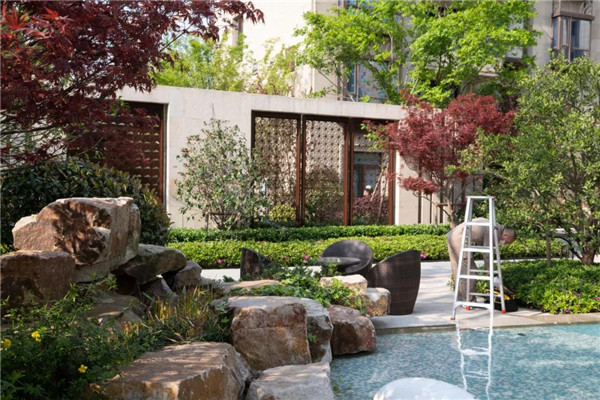
半私密的池邊跌水下休息平臺
Semi private waterside rest platform
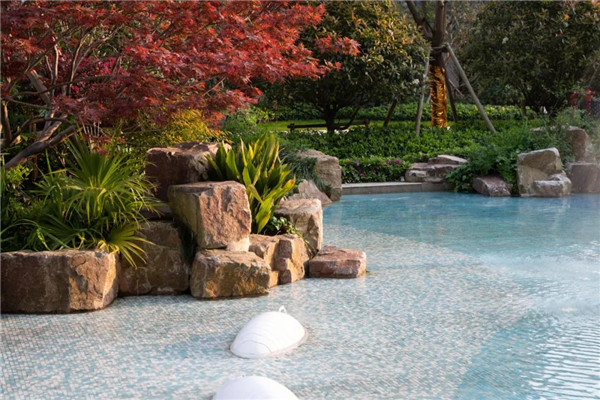
池中造景休息石 private waterside rest platform
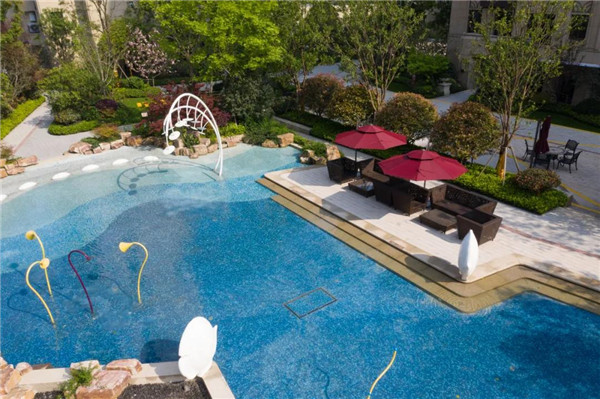

非常規的中軸對景墻,隱約穿透出嗨翻的浪之谷,水上平臺,跌水下平臺。
Unconventional center axis facing wall,It penetrates the wave valley, water platform and underwater platform。
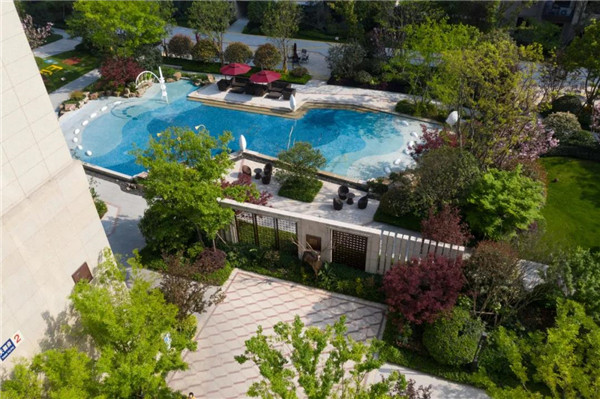
03
景觀布局策略:化零為整
Landscape layout :gather parts into a whole
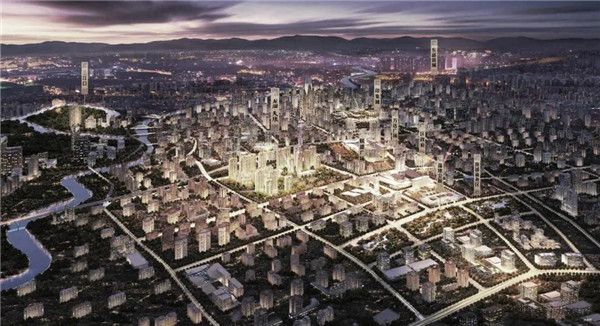
△ 區位圖 location of site
2016年底,土地競拍市場高潮迭起,寧波樓市被一致看好,龍湖在異常激烈的競爭中摘得寧波主城區的天瑯府宅地。位于鄞州區四明路,場地具有悠久的鐘公廟文化,距離鄞州萬達只有1公里,周邊配套完善,僅北側為代開發舊地。
At the end of 2016, the land auction market was booming, and Ningbo property market was favored by all. Longfor won Tianlang mansion in the main urban area of Ningbo in the fierce competition. Located in Siming Road, Yinzhou District, the site has a long history of Zhonggongmiao culture, only 1km away from Yinzhou Wanda, and the surrounding facilities are complete, only the north side is the old factory for development.
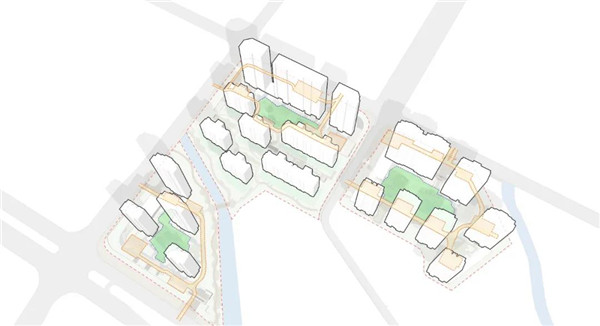
△ 空間,消防分析 Space&EVA analysis
項目用地面積64342m²,容積率1.6-2.0,綠地率30%,總計736個住戶單元,總密度較低。2條河流和3條臨河綠帶穿過基地,把本項目分為了3個獨立地塊,常規的中軸+中心大花園布局將不適合本項目。如果能在此建筑布局基礎上,融合河道綠帶,深挖場地鐘公廟文化特色,以3個差異化的中央景觀策略反轉場地的制約,做足都會中心稀缺性,項目的整體價值仍然有提升空間。
The project site total 64342m2, with a plot ratio of 1.6-2.0 and a green area ratio of 30%. There are 736 residential units in total, with a low total density. There are 2 rivers and 3 green belts crossing the base. The project is divided into 3 independent plots. The conventional layout of central axis + central garden is not suitable for the project. On the basis of this building layout, integrate the river green belt, dig deep into the cultural characteristics of Zhonggongmiao site, reverse the constraints of the site with three differentiated central landscape strategies, make the city center scarce enough, and the overall value of the project still has room for improvement.

△ 3個建筑性到達大廳 three arrival halls
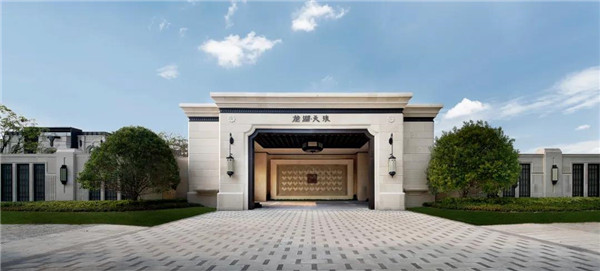
△ 建筑性到達大廳 arrival halls
首先,由于3個地塊的主入口都面對便捷的城市道路,我們從規劃條件出發提出了3個主入口建筑性到達大廳,把分散的3個地塊形成一個整體的良好的建筑界面細節獻給城市,利用從煩雜的外界環境進入寧靜雅致的內部環境的這種感官差異,突出項目內在場地的氣質!
First of all, since the main entrances of the three plots are all facing the convenient urban roads, we proposed three main entrances from the planning conditions to arrive at the hall constructively, and presented the good architectural interface details of the scattered three plots as a whole to the city, making use of the sensory difference of entering the quiet and elegant internal environment from the complicated external environment, highlighting the temperament of the internal site of the project!
景觀語言:"波寧如帶,筑臺似島“
Landscape design: differentiated response to surrounding site

△ 城市文化 history of city history of site 場地文化 △

△ “相地” the layout of the site

△ “理水” layout of the water
其次3個地塊有3個中心花園,按常規手法,將是3個復制的中心花園,很難體現寧波都心豪宅這批業主的購買欲.于是我們結合建筑布局,3個地塊從場地特性和寧波城市文化出發,運用統一的設計語言但差異化提取出了3個各具特色的“浪之谷”水天堂;全景水島花園;九曲水系三進式禮序。保持了面對城市一個中型樓盤的整體性,但每個地塊確又獨一無二,真正提升了項目的整體價值。
Secondly, there will be three central gardens in the three plots. According to the conventional method, there will be three duplicated central gardens, which is difficult to reflect the purchase desire of Ningbo Duxin mansion. Therefore, combining with the architectural layout, we use a unified design language to extract three distinctive "valley of waves" water paradise, panoramic water island garden, from the site characteristics and Ningbo urban culture; The ritual sequence of three steps in Jiuqu River system. It maintains the integrity of a medium-sized real estate in the face of the city, but each plot is really unique, which really improves the overall value of the project。
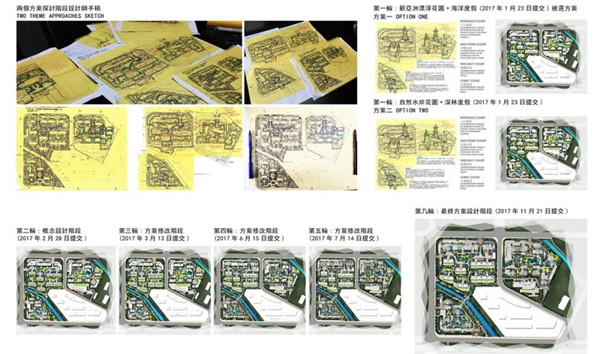
△ 匠心設計過程 process of design

△ 設計草圖 Sketch of design
04
景觀風格策略:差異化回應周邊市場
Landscape style: differentiated response to surrounding site
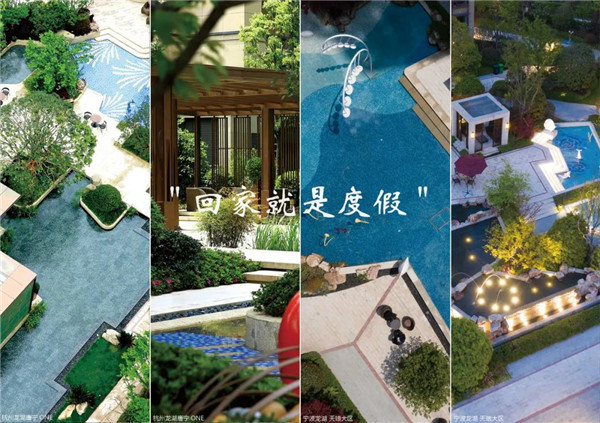
從寧波本土和項目周邊的市場分析,建筑風格確認為微差異化的大都會風格,周邊項目有奢華的新古典園林風格,當代風格的萬達商圈,作為龍湖天字系列產品,何種風格最能凸現稀缺的精筑匠心?當時除了北京的新中式,重慶的香樟林,杭州香緹溪岸辨識度較高,還有一件孤品,那就是2016年底大區剛交樓便獲得業主和專業群體超強稱贊的杭州龍湖唐寧one,在2015年面世便轟動杭城,也是我們首次提出把濱海城市奢華度假的生活哲學融入內地豪宅,杭州龍湖營銷在推廣時便提出了一句截至目前一致被向往的廣告語“回家就是一場度假”。作為同樣是匠心作品,我們提報采用了當代度假酒店風,雙方很快便達成共識,可以是一個唐寧one的升級版來回饋寧波市場!
05
都會洋房:九曲水系
City garden house: jiuqu river
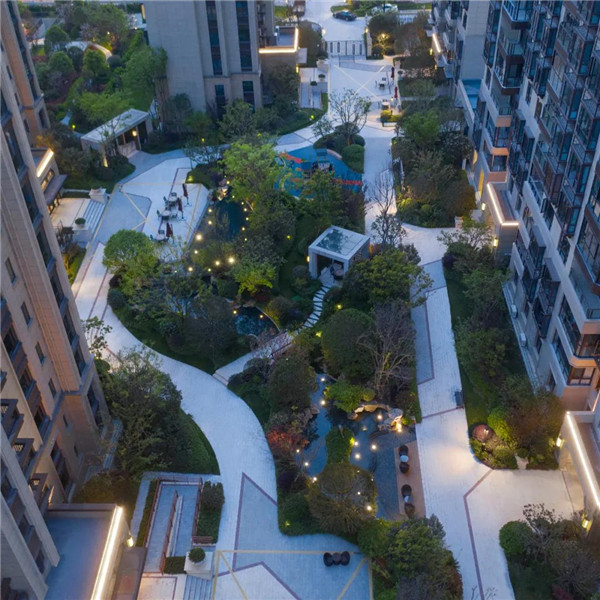
左上角地塊的洋房花園,我們采用三進禮序, 獨立的主入口大門,獨立的巷門門廳設計,保證洋房組團花園的私密性; 融入九曲水系結合五重園林手法,長廊空間隱約的穿透,給人回家的歸屬感,體驗類別墅產品的生活品質。通過洋房組團的價值拉升整個地塊的品質!
In the upper left corner of the plot, we adopt the three entry ceremony sequence, independent main entrance gate and independent gateway design to ensure the privacy of the garden of the villa group; integrate the Jiuqu water system with the five-dimensional garden technique, the corridor space penetrates vaguely, giving people a sense of belonging home and experiencing the quality of life of villa products. Enhance the quality of the whole plot through the value of the villa group!
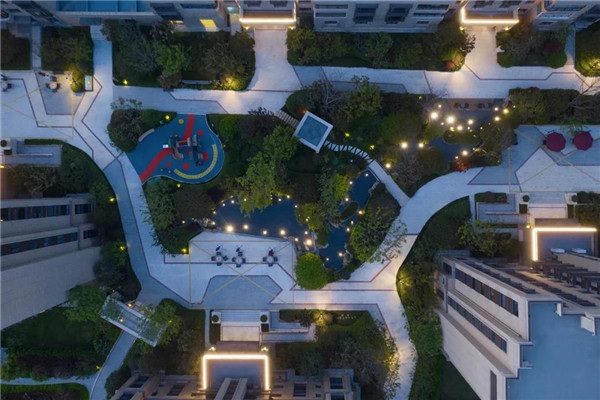
一體化的鋪裝設計打破大面積的消防道和登高面,在大堂處布置水院,形成獨特的歸家和休憩體驗
The integrated pavement design breaks through the large-area EVA and EVP, and arranges the water yard in the lobby to form a unique home returning and rest experience
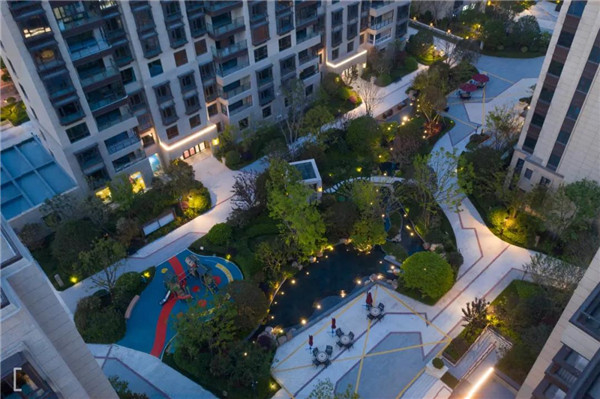
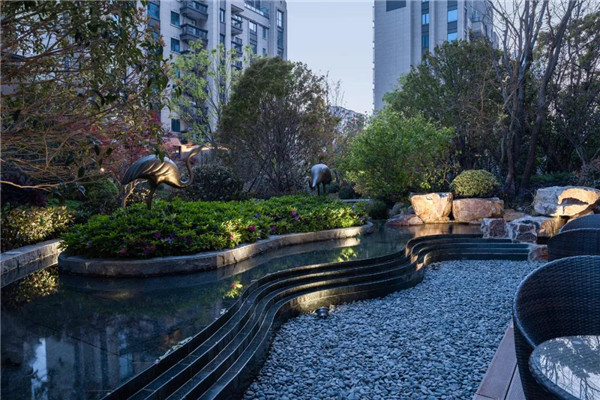

獨特的大堂水院,恍若來到度假酒店的過廳
Unique water yard in the lobby, It's like coming to the lobby corridor of a resort
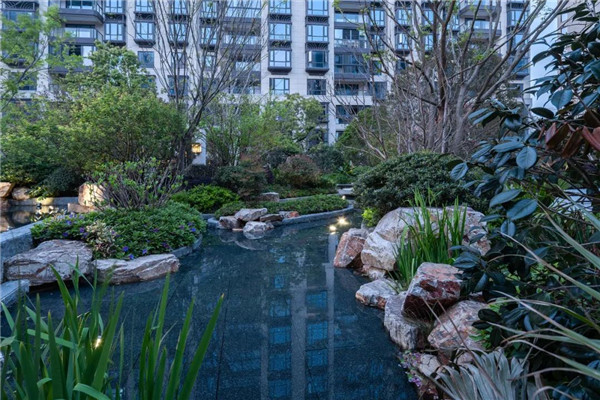
在狹長帶狀的空間,運用淺水花島九曲布局,讓空間得以深遠的延伸!
In the narrow and long belt space, the use of shallow water flower island layout, so that the space can be extended!
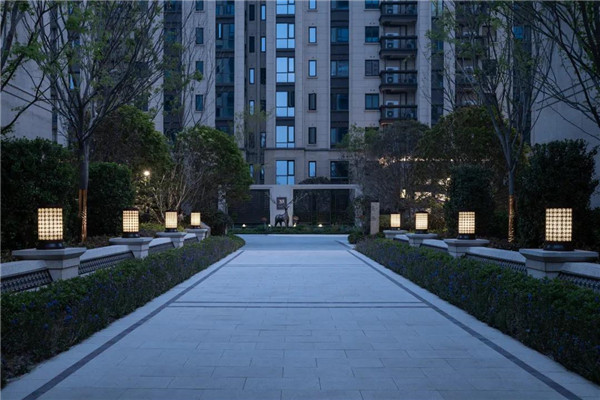

浪紋形態演變的燈籠細節、小矮墻的帶子,匠心精筑,生活多一份雅致!
The lantern details of wave pattern evolution and the belt of small wall are exquisitely built and life is more elegant!
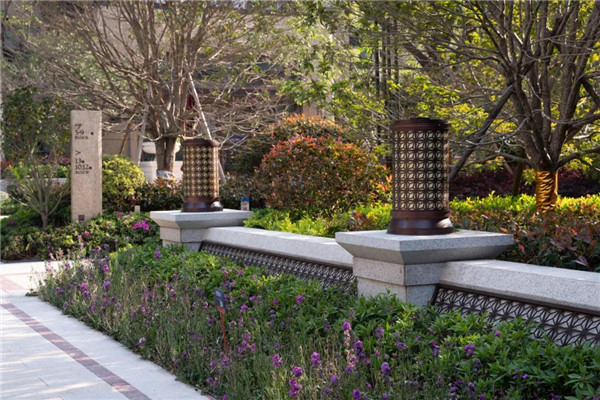
06
全景水島
Panoramic Water Island
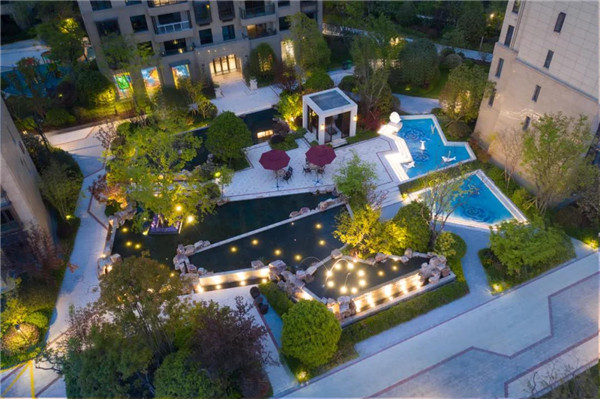
左下角地塊借鑒高端度假酒店處理落客和酒店過廳的手法,用水咬合連通3個架空層和入戶大堂花園同時把整個中央類似W hotel loung Bar一樣,做成一個漂浮的舞臺,在中央形成豐富高差正真的戶外生活大堂,大自然會客廳。把人的便捷和游園體驗放在第一位做了考量,把都市超高端酒店的奢華陸離的渲染通過水舞臺的概念來極致表達。
In the lower left corner of the plot, referring to the high-end resort hotel's handling of drop off and hotel hall, the three overhead floors are connected with water and the entrance hall garden. At the same time, the whole center is similar to the W hotel lounge bar, making a floating stage, forming a real outdoor living hall with rich elevation difference in the center, and the nature reception hall. Put people's convenience and garden experience in the first place, and express the luxurious and land-based rendering of urban super high-end hotels through the concept of water stage. Put forward a concept of "not necessarily the ultimate luxury, but the ultimate life"!
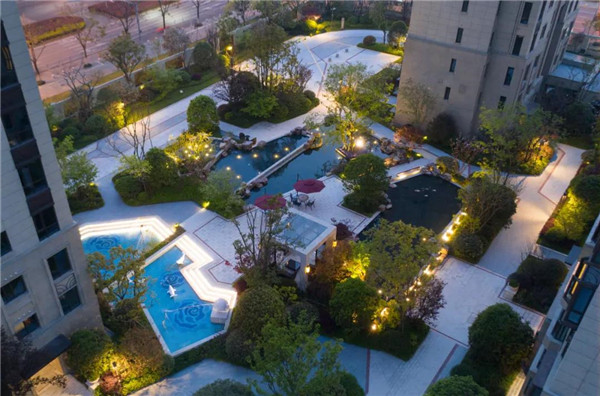

疊水池,戲水池,大堂水院,通過橋和綠化相互咬合,人游其間,趣味盎然!
Cascade pond, play pool,lobby water couty, holding-on through the bridge and green , people travel in between, full of interest!
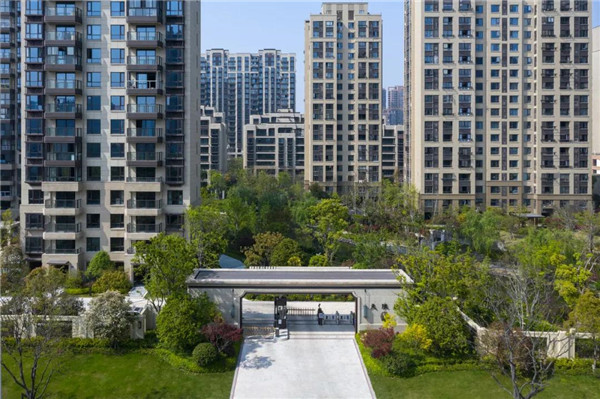
消防、大堂、兒童、巷門、綠道
EVA、lobby、playing ground、corridor、jogging way
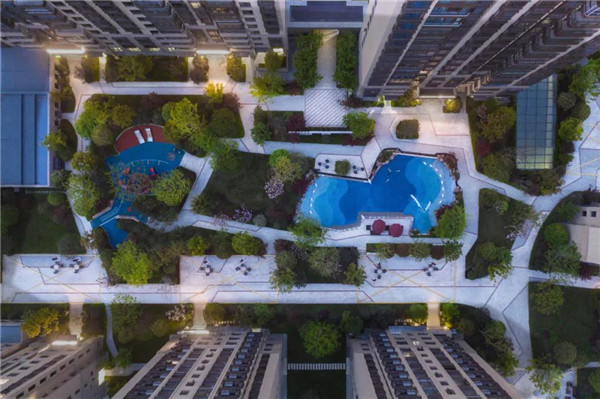
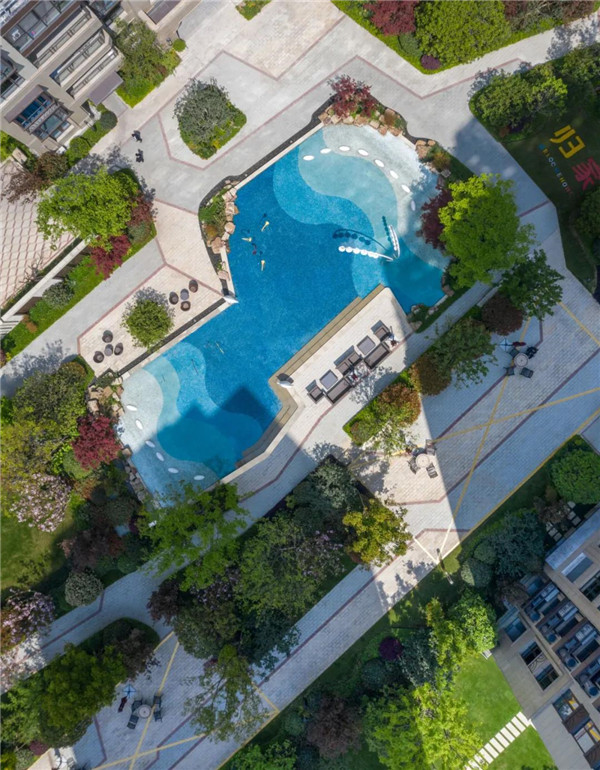
一體化的鋪裝設計打破大面積的消防道和等高面,在大堂處布置水院,形成獨特的歸家和休憩體驗
The integrated pavement design breaks through the large-area EVA and EVP, and arranges the water yard in the lobby to form a unique home returning and rest experience

大堂處布置水院,形成獨特的歸家和休憩體驗
A unique home returning and rest experience
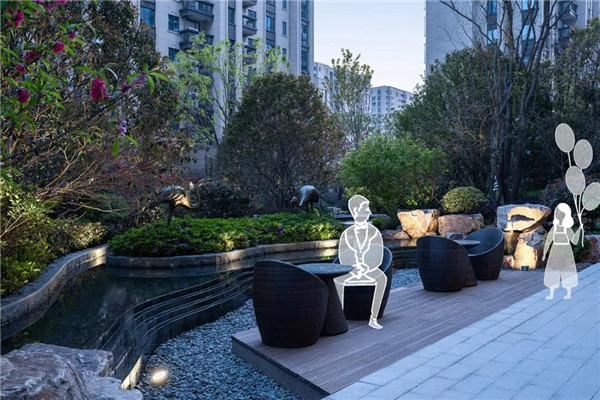
獨特的大堂水院, 恍若來到度假酒店的過廳。
Unique water yard in the lobby.,It's like coming to the lobby corridor of a resort。
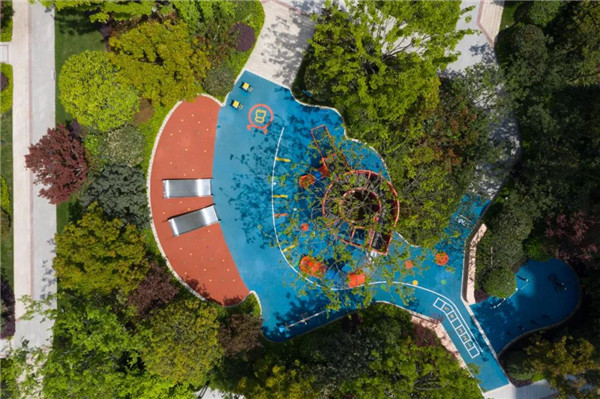

樹洞樂園-龍小湖
Tree holl paradise-longfor animal
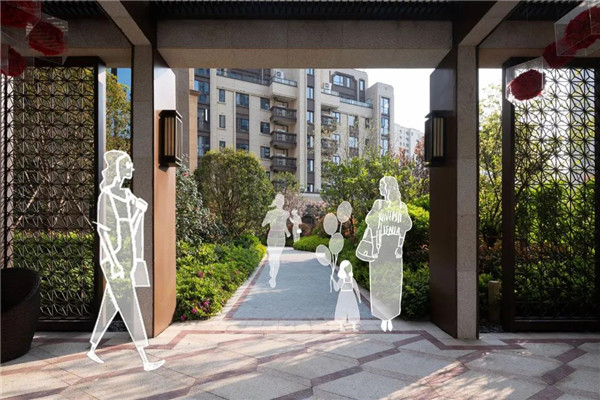
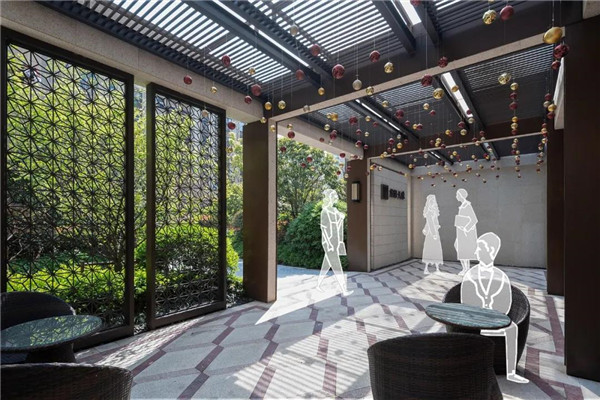
洋房歸家的巷門,與其說是門,不如說是廳。跳開所謂的二進禮序,我們帶出的是一種內心認同平靜的價值體系,一分真摯的生活!
The precinct gate of the garden house。It's not so much a door as a hall。What we bring out is a kind of value system of inner identity and calm, a sincere life!
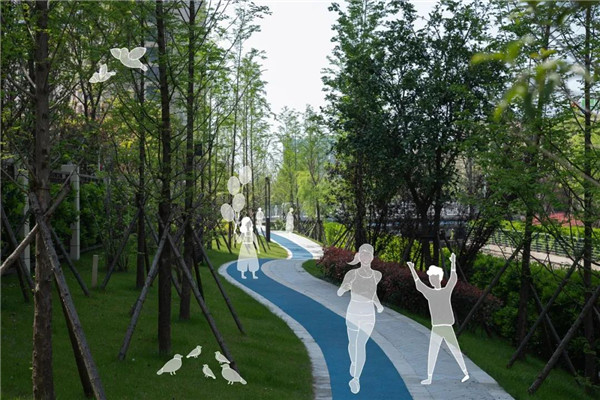
我們通過蜿蜒起伏的地形加強河道綠帶散步道的體驗感,而組團的水杉林帶出了綠林的向往。
We strengthen the experience sense of the river green belt promenade through the winding and rolling terrain, and the group of Metasequoia forest brings out the yearning of the green forest.
設計效果與實景對比
Comparison of design perspective and completed
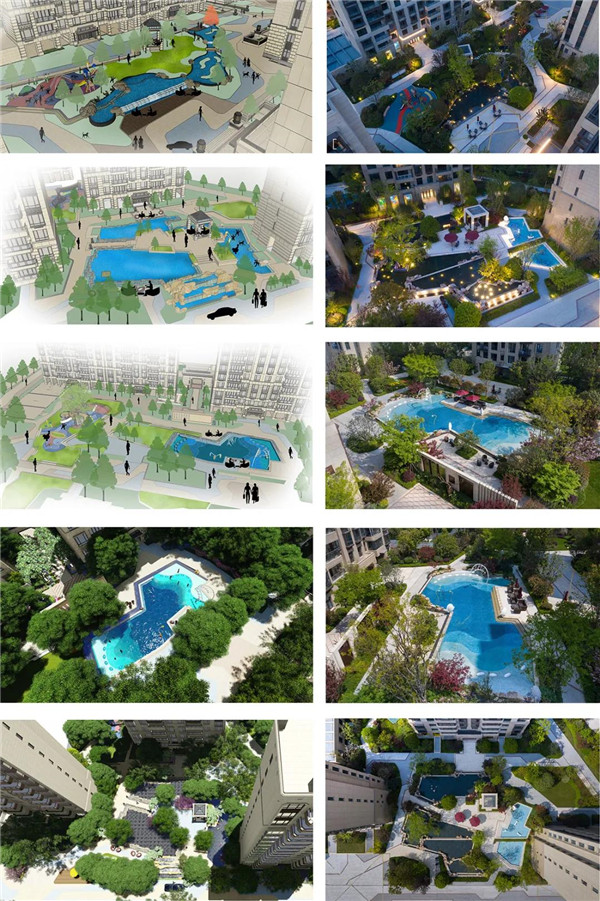
項目信息
項目地址: 寧波鄞州區
項目規模:64342m²
開發單位: 龍湖地產
景觀設計:Shinescape International(HK) Limited
三尚國際(香港)有限公司,深圳三尚設計顧問有限公司(概念設計、方案設計、擴初一、擴初二)
設計總監:秦超
設計團隊:LIM TUNG YEE,劉元,余春蒙,梁玉婷,梁曉京,曾文苑
設計時間:2016年12月-2018年5月
施工時間:2018年8月-2019年12月
建筑設計: LWK梁黃顧
攝 影:邱日培
注:所有視頻及效果圖僅代表設計公司方案設計階段圖紙,非開發商施工效果!
編輯:liqing
相關閱讀
江蘇揚州:今年實施五大攻堅行動提升城市綠化
城市道路綠化增綠行動。利用今年春季綠化黃金季節,針對城市道路綠化達標率、林蔭路覆蓋率等指標,全面開展道路綠化增綠提綠補綠,重點對87條道路的行道樹“有綠無蔭、有景少蔭”、綠化品種單一等問題進行整改,形成配置合理、錯落有致、層次清晰的道路綠化景觀【詳細】
北京昌平新城東區將打造濱水商業消費新地標
昌平新城東區位于昌平區南邵鎮,規劃建設用地面積11平方公里,規劃人口12萬,圍繞打造首都北部消費新地標編織街區控規已獲批。未來,昌平新城東區將打造成為京北體驗消費示范區、山水宜居典范城區、高水平綜合服務承載區和智慧產研創新園區【詳細】
南寧園博園舉辦“禮樂園博·南寧花朝盛典”
活動期間,南寧園博園還舉辦了漢服新秀大賽、同袍巡游、及笄成人禮、國風婚禮妝照展示、明制婚禮儀式典禮、六藝游園、書畫體驗、國風集市等精彩紛呈的活動,同時邀請眾多知名國風模特參與表演展示【詳細】
成都首屆“最美公園”評選結果出爐
據成都市公園城市建設管理局相關負責人介紹,本次“最美公園”評選范圍包括23個區(市)縣已建成開放的1514個公園,包括綜合公園、口袋公園,還有郊野公園【詳細】
