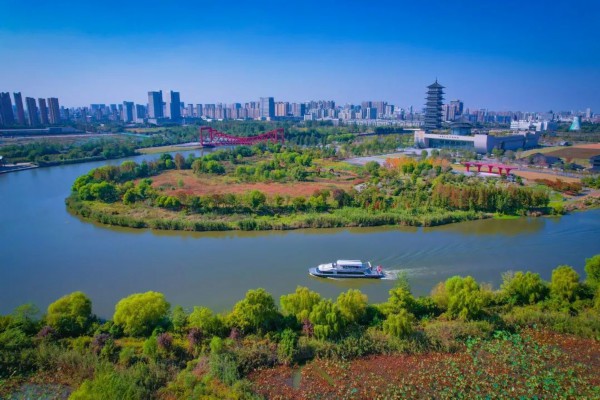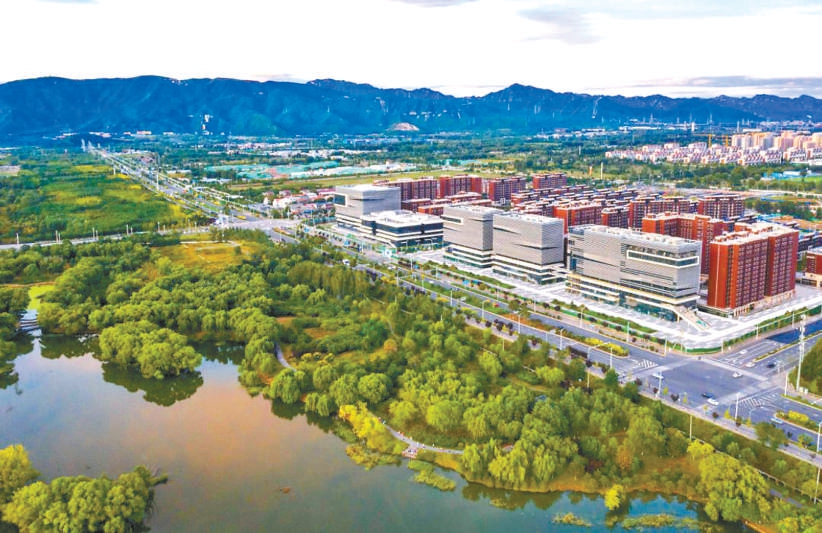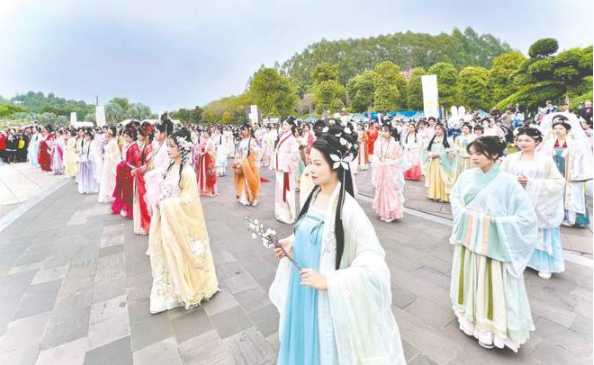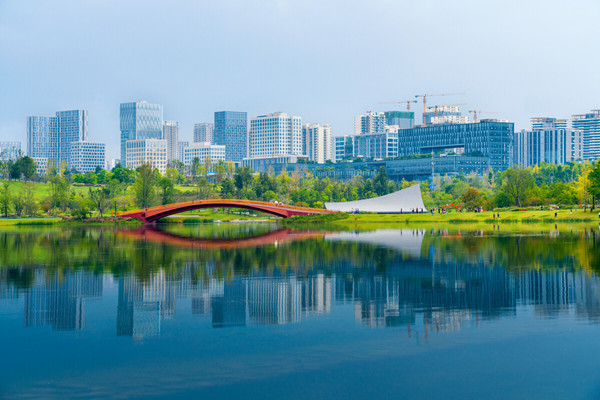無界·西溪茶室 ——一個用風景讀客的地方
無界西溪茶室,坐落于杭州西溪國家濕地公園。西溪,占地面積11.5平方公里,這里“曲水彎環,群山四繞,名園古剎,前后踵接,又多蘆汀沙溆”,是一個集城市濕地、農耕濕地、文化濕地于一體的國家濕地公園。
Unbounded Xixi Tea House is located at the Hangzhou Xixi National Wetland Park. Xixi covers an area of 11.5km2, and here the water is around, and mountains are at four sides, also there are famous parks and old temples, besides there are many reeds and sand bars. All above make the park set city wetlands, rural wetlands and culture wetlands in one.
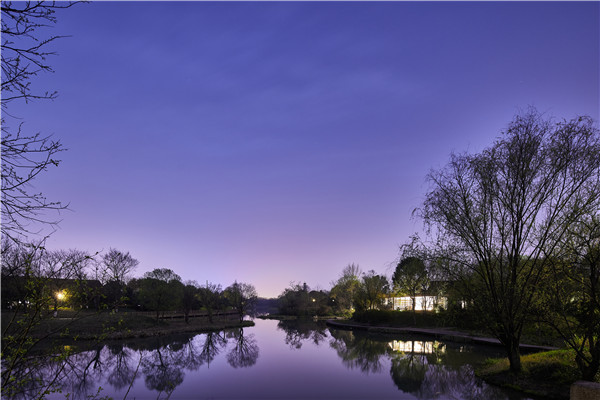
茶室改造前存在著不透光、封閉和建筑老舊等問題。設計師沈墨和陶建浦在與業主溝通和對茶室的了解分析后,他們希望能夠打破傳統,同時又保留傳統,達到文化與建筑的共生目的。正如客戶所希望的那樣 —“一個用風景讀客的地方”。
Before reformed, the tea house is light-proof, close and old. Designers, Shen Mo and Tao Jianpu communicated with the owner and analyzed the tea house, hoping to break the tradition also keep the tradition, to make culture and the building together prosperous, as the client hoped-one place using scenery to explain guests.
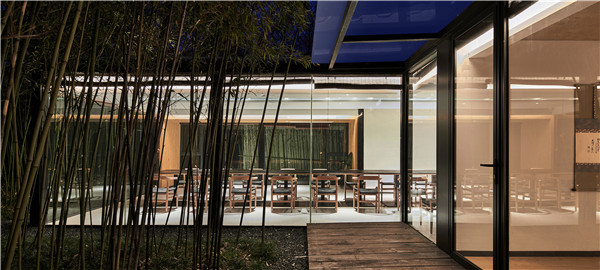
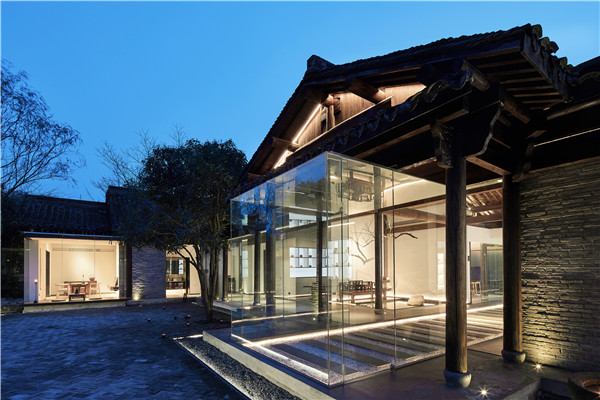
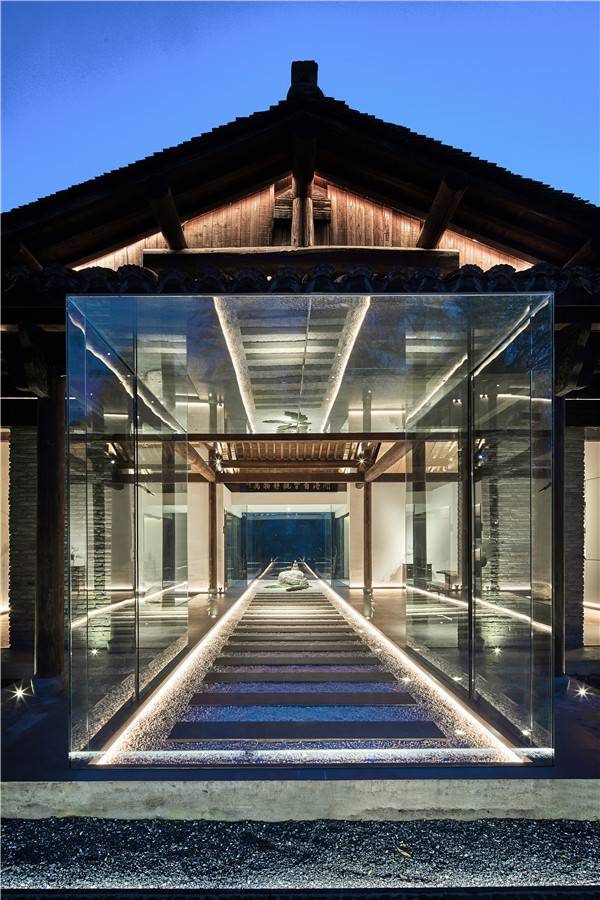
設計師在保護傳統柱梁結構的基礎的上,在設計做了減法,采用了大落地玻璃,露出建筑本身的骨架,入口處的大玻璃盒子代表了一個無形的界限,既將四周景色與室內空間相互打通,又增強了采光性與通透性。走入其中,有種虛實之間交錯之感,頗有佛法中“一切有為法,如夢幻泡影”的意味。
Designers keep traditional bearing wood, to do subtraction to the designing, to adopt big French windows, to expose bones of the building. A big glass box in the entrance means a intangible limit, not only integrating surrounding scenery with indoor space, but also increase lighting and permeability. Walking in the building gives out a interlacing sense between the true and the false, meaning “all behaviors tend to be bubbles”.
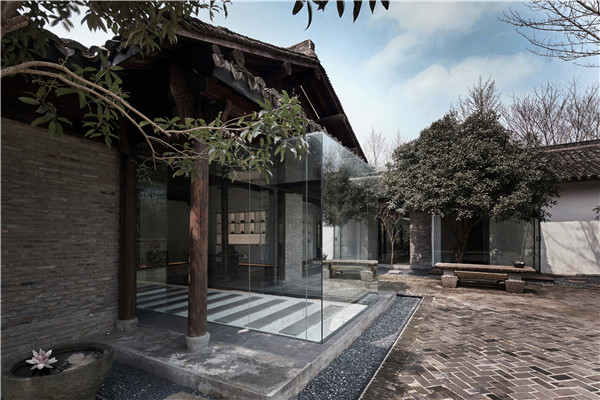
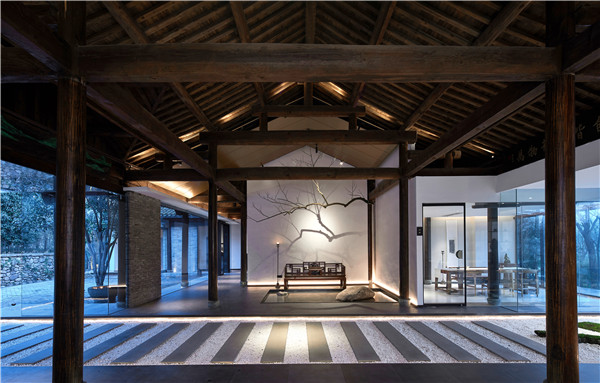
沿著入口石子道路緩緩深入空間中,盡頭處是一片微型的自然景觀,與室外的景色交相呼應。當陽光穿透玻璃射入空間中,隨著光影的擺動,萬物似乎擁有了生命,斑駁的樹影,靜謐的佛像、靈動而美妙。此刻時間被無限延長,猶如一場心安氣足的經行。
Along the rock way into the space, you will find the end is a mini natural scenery echoing with outdoor scenery. When the sunshine goes into the space through glass, with swings of the light and the shadow, all things tend to be alive. Mottled tree shadows, quiet figures of Buddha are flexible and beautiful. At this time, time is extended without limits, like a walk meditation with quiet and abundant mind.
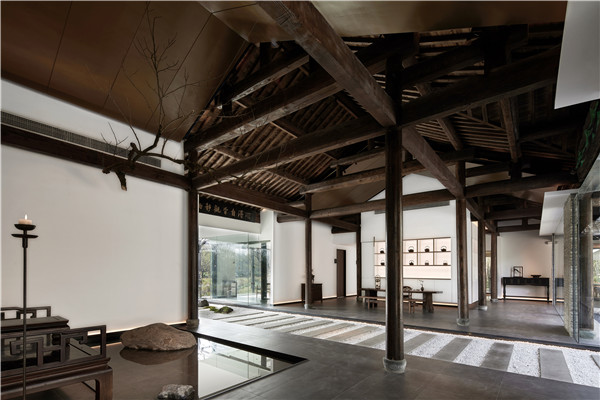
公共接待區域靈感來自于一個精美的白色禮盒,環繞式儲藏柜外部是茶品展示售賣空間,內部則是茶品儲藏空間。設計師將格子巧妙地劃分成了繁體的“無”字,在空間中更加凸顯出無界的品牌文化。
The public reception area has its inspiration from a delicate white gift box. Outside the surrounding storage cabinets is tea display and sale space, inside is the tea storage space. Designers have planned the grids into “Wu”in complex font, highlighting the unbounded brand culture in the space.
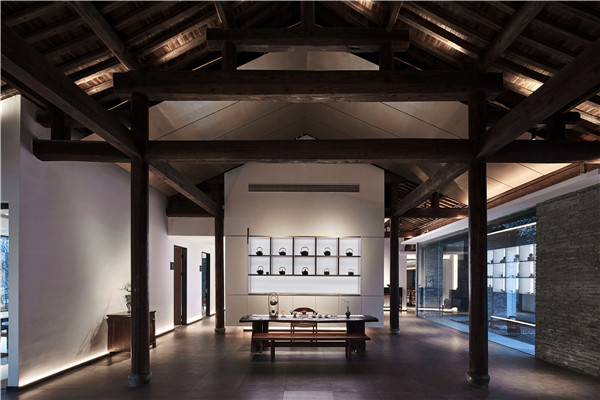
在前廳的另一側做了一個山水的景觀,放上一把古椅,一臺燭燈,頂面懸空著一根來自周圍樹木的樹枝,當燈光照射時,白墻上便展現出曲折蜿蜒的投影,西溪美麗景色在室內得到延續,也是無界的理念體現。
Another side of the front hall is set a mountain and water scenery, with an old chair, one candle lamp, a branch from surrounding trees above, so when the light is on, there will be winding shadows on the white wall. Xixi’s beautiful scenery can be extended in this indoor space, which reflects the unbounded idea.
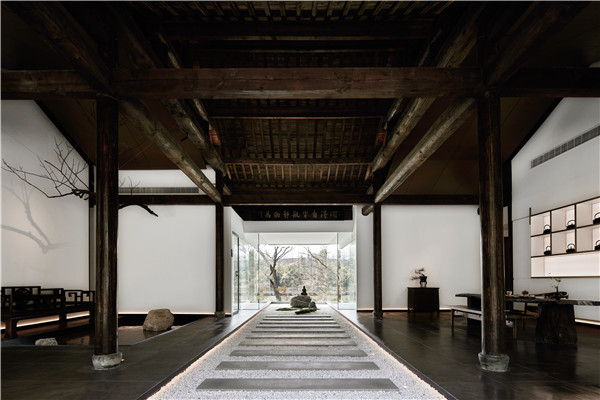
為了讓立面自由,白色的墻面、玻璃面、傳統木柱之間保持著一定距離,像是某種精神上的對話,產生了距離美。
In order to make the facade free, white walls, glass faces, traditional wood pillars have some distances from each other, like communication in spirit, producing distance beauty.
庭院兩側的景觀茶空間由原本的儲物間改造而來,將原本的空間打通,做了一個外擴的處理,放置一把椅子可以隨時觀賞室外的風景。
Scenery tea spaces in both sides of the yard is from the original storage spaces. The original spaces are gotten through, and an external expansion has been made, so putting a chair can see outdoor scenery at any time.
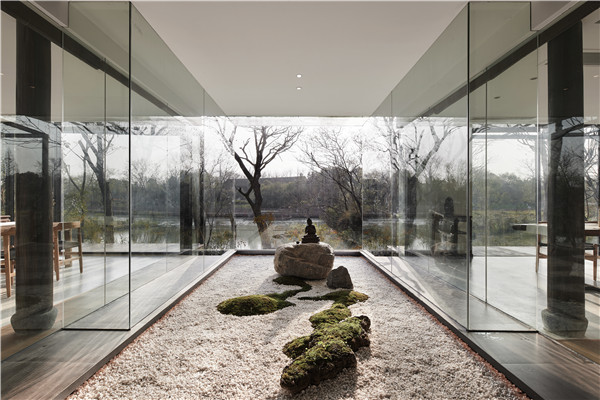
茶室中有著一間大型會議空間,可以在此開設會議、論壇進行交流。品茶觀景,讓會議變成是一件怡然自得的事情,模糊了規則的邊界,也能讓思考更加具有效率和意義。
In the tea house, there is a big meeting space which can be used for meetings and forums. Appreciating tea and viewing the scenery make a meeting a happy and pleased thing, also the rules’ boundary has been vague to make thinking more efficient and significant.
每間茶空間的設計根據不同的景觀環境量身打造,此處的茶空間被一片竹林包圍,同時又融入了一點當代元素,古與今的無界對話,席地而坐,享受在竹林中暢談品茶的樂趣。
Every tea space design is according to different scenery environment. Tea space here is surrounded by bamboos, also integrated with some modern elements, so the old time and the now will have unbounded communication. Sitting at random will make you enjoy talking and tasting tea in a bamboo forest.
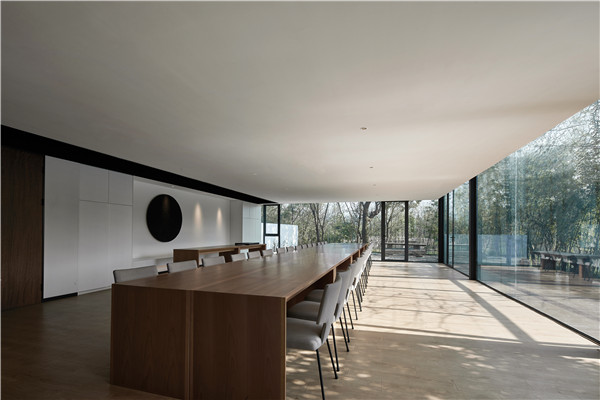
在空間設計中,盡量將畫面留白,用自然植物作為點綴,一切都來源于自然,這樣的空間才更加純粹、和諧。
In space design, pictures have been tried to keep blank, to use natural plants as decorations. All is from nature, making the space more pure and harmonious.
餐廳設計概念是把一個“玻璃盒”置入竹林風景中,自然與空間結合地淋漓盡致。體現出了傳統與現代共生,人建筑與自然共生的理念。
A restaurant design idea is to put the “glass box” into the bamboo forest scenery, to make nature combined with the space. So tradition and modern things can be alive together, reflecting building and nature can be alive together.
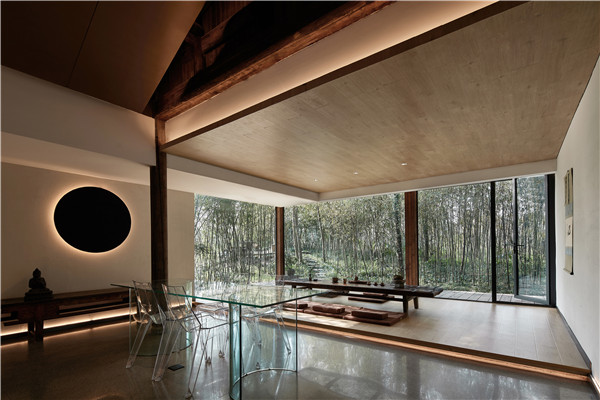
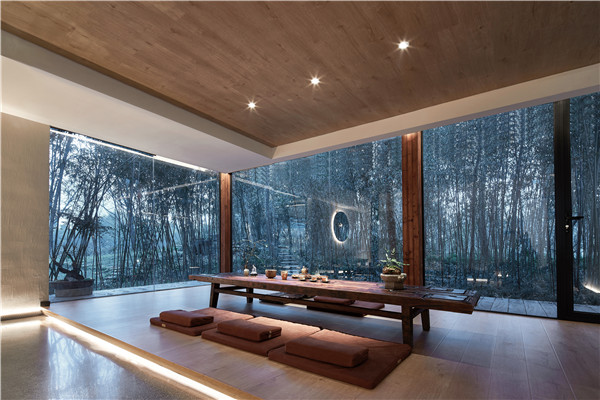
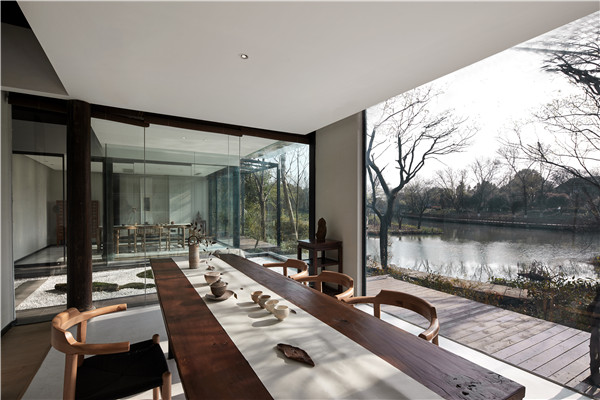
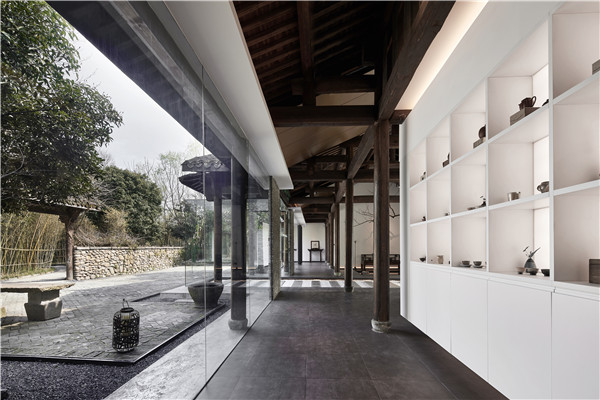
項目名稱:無界西溪茶室
項目地址:杭州西溪
項目規模:800㎡
設計單位:杭州時上建筑空間設計
主案設計:沈墨、陶建浦
設計團隊:崔雪薇、王江華
燈光設計: 樂翰照明工程
施工團隊:王從旺
完工時間:2019.1
項目攝影: 葉松
Project name: boundless Xixi tea house
Project address: Xixi, Hangzhou
Project scale:800 ㎡
Design firm: Hangzhou Shishang architectural space design
Design of main case:Shen Mo,Tao Jianpu
Design team:Cui Xuewei, Wang Jianghua
Lighting design:Lehan lighting engineering
Construction team:Wang Congwang
Completion time:2019.1
Project photography:Ye Song
編輯:李海英
相關閱讀
江蘇揚州:今年實施五大攻堅行動提升城市綠化
城市道路綠化增綠行動。利用今年春季綠化黃金季節,針對城市道路綠化達標率、林蔭路覆蓋率等指標,全面開展道路綠化增綠提綠補綠,重點對87條道路的行道樹“有綠無蔭、有景少蔭”、綠化品種單一等問題進行整改,形成配置合理、錯落有致、層次清晰的道路綠化景觀【詳細】
北京昌平新城東區將打造濱水商業消費新地標
昌平新城東區位于昌平區南邵鎮,規劃建設用地面積11平方公里,規劃人口12萬,圍繞打造首都北部消費新地標編織街區控規已獲批。未來,昌平新城東區將打造成為京北體驗消費示范區、山水宜居典范城區、高水平綜合服務承載區和智慧產研創新園區【詳細】
南寧園博園舉辦“禮樂園博·南寧花朝盛典”
活動期間,南寧園博園還舉辦了漢服新秀大賽、同袍巡游、及笄成人禮、國風婚禮妝照展示、明制婚禮儀式典禮、六藝游園、書畫體驗、國風集市等精彩紛呈的活動,同時邀請眾多知名國風模特參與表演展示【詳細】
成都首屆“最美公園”評選結果出爐
據成都市公園城市建設管理局相關負責人介紹,本次“最美公園”評選范圍包括23個區(市)縣已建成開放的1514個公園,包括綜合公園、口袋公園,還有郊野公園【詳細】
