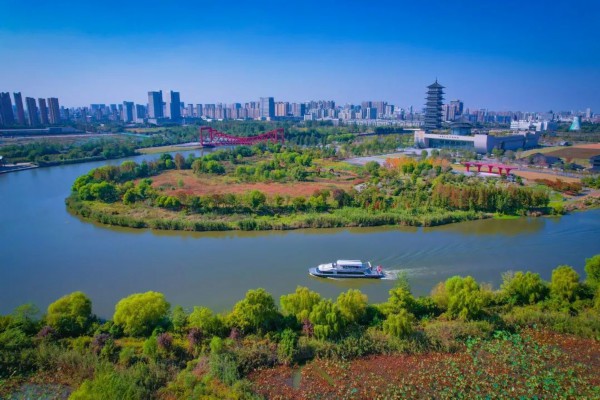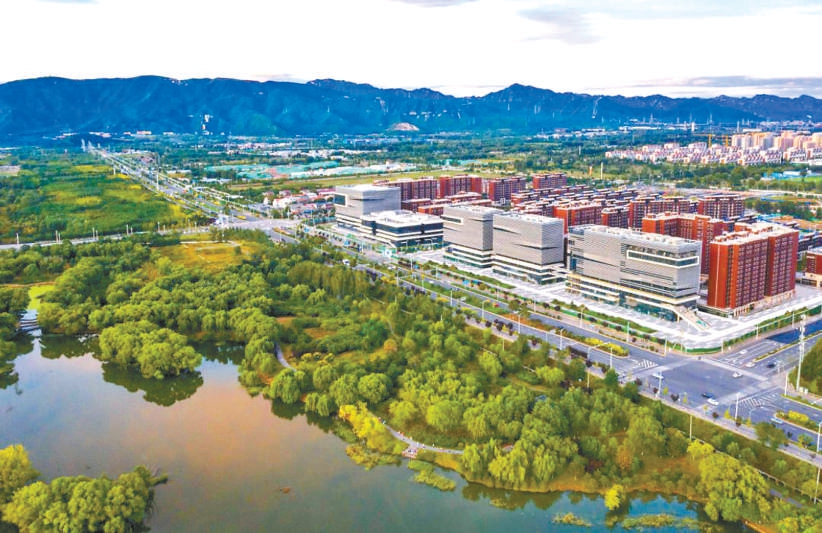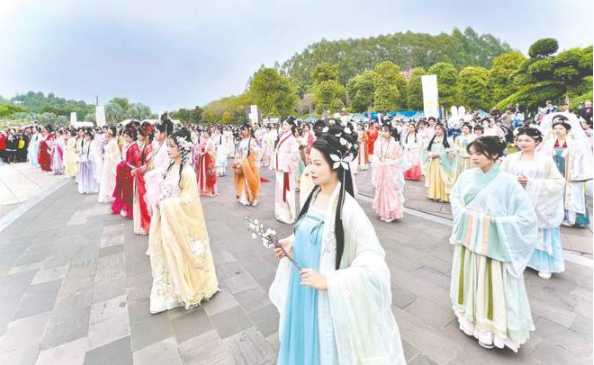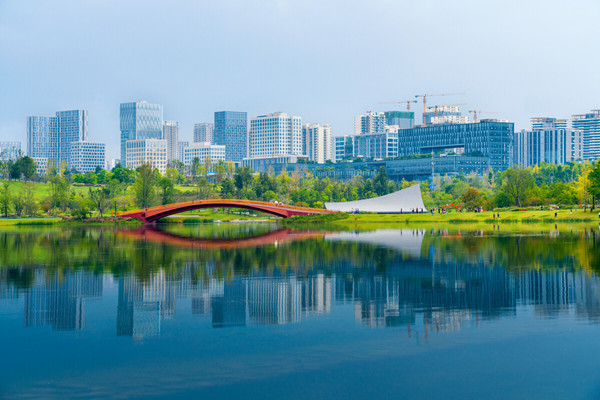CASA ARTUSI文化中心——修道院中的美食文化中心
項目名稱:CASA ARTUSI文化中心
項目位置:意大利
項目面積:2800㎡
設計單位:n!studio
設計團隊:DAVIDE GAMBA, STEFANO BATTAGLIA, SIMONE BOVE, GABRIELE MISSO, GIULIA SCAGLIETTA | CONSULTANTS: CAROLINA DE CAMILLIS RICCARDO FIBBI (LIGHTING DESIGN), PMG GROUP (BUDGETS AND SPECIFICATIONS), ENRICO BONAFEDE - STUDIO VOLK WITH STEFANO BATTAGLIA (GRAPHIC DESIGN) I CLIENT: FORLIMPOPOLI MUNICIPALITY
設計時間:2002-2007
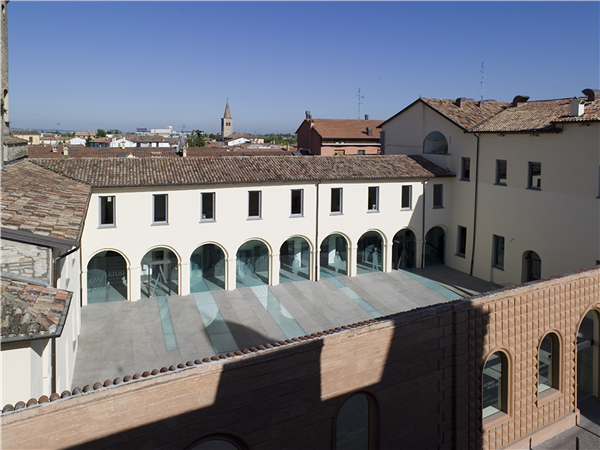
教堂建筑群
Casa Artusi是第一個推廣家庭烹飪的美食文化中心,與出生在Forlimpopoli的Pellegrino Artusi的名字緊密相連。在Chiesa dei Serv綜合體中,CasaArtusi作為一個有著不容置疑的建筑及歷史價值的古老修道院,擁有2800平方米的面積,其中有各種設施的特殊組合:永久及臨時展覽區、專業圖書館及通用圖書館、家庭烹飪的餐廳、品嘗食物和葡萄酒的空間、會議室、烹飪教室等。
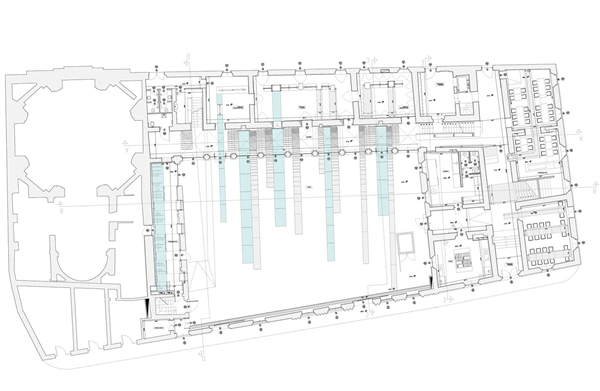
平面圖
該項目的核心是具有歷史意義的入口大廳,略微傾斜的平面上的玻璃帶設計,引領游客穿過門廊及Casa Artusi的入口。設計的主導思想是考慮材料和環境的視覺感知,將歷史建筑群的不同功能單元詮釋為一個整體。Artusi先生的故事作為統一元素,在概念及視覺上串聯整個建筑。交替的玻璃和鋼條創造了一個強烈展現室內空間的系統。幾種特色材料(鋼、玻璃、聚碳酸酯和地板石)不斷產生小的變化,更好地展現了Artusi的故事感。
Casa Artusi is the first centre of gastronomic culture for the promotion of home-cuisine, eternally bound with the name of Pellegrino Artusi, born in Forlimpopoli. Within the complex of the ‘Chiesa dei Servi’, an ancient cloister of unquestionable architectural and historical value, CasaArtusi lies on a 2,800 ㎡ area and includes a peculiar mix of various facilities: permanent and temporary exhibition areas; specialized and generic library; one home-cuisine restaurant; spaces for tasting food and wine; conference room; cooking school etc.
The core of the project is the historical entrance hall, a slightly declining plane designed with glass bands inviting visitors to walk through the porch, entrance of CasaArtusi. The leading idea of the design is to interpret the different special and functional units of the historical complex as a whole entity, as far as materials and visual perception of the setting are concerned. The story of Mr. Artusi becomes the unifying element that ideally and visually connects the whole building. The insertion of alternating glass and steel stripes creates a single system that strongly characterizes the sense of the interior space. The intervention features 3 materials plus 1: steel, glass, polycarbonate and stone for the flooring, constantly arranged with small variations to better capture the sense of Artusi’s story.
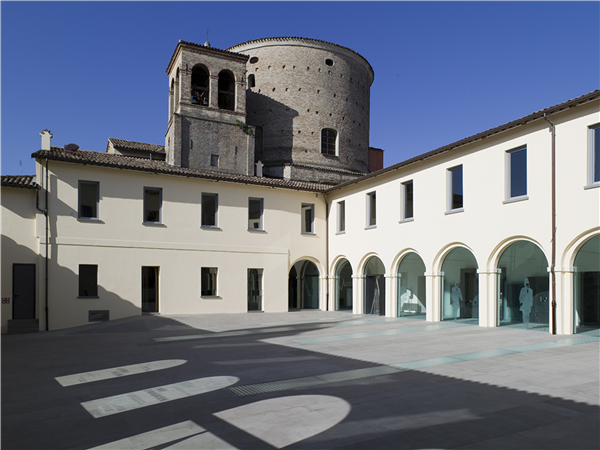
教堂庭院
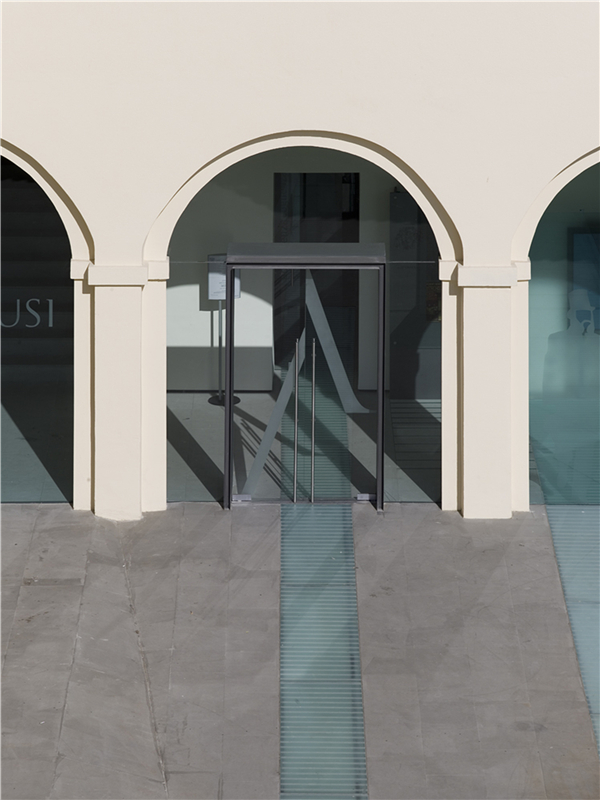
門廊入口

平面設計
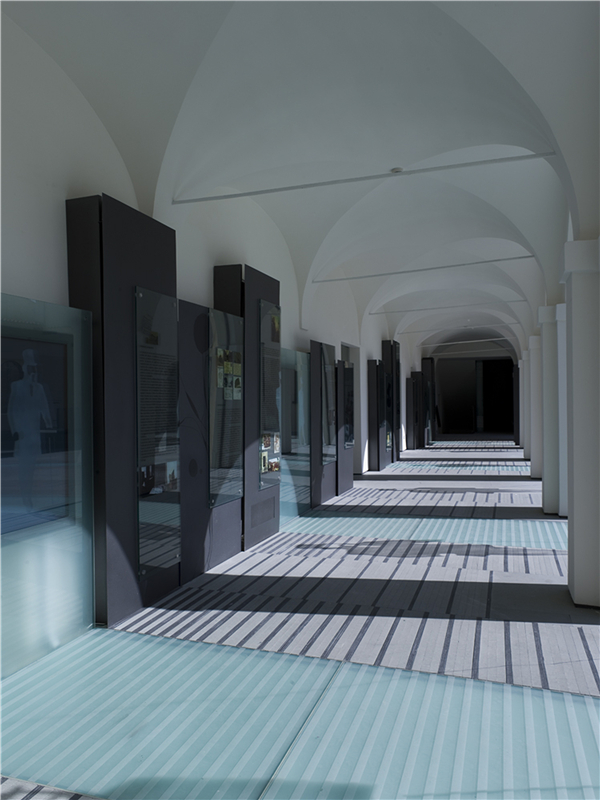
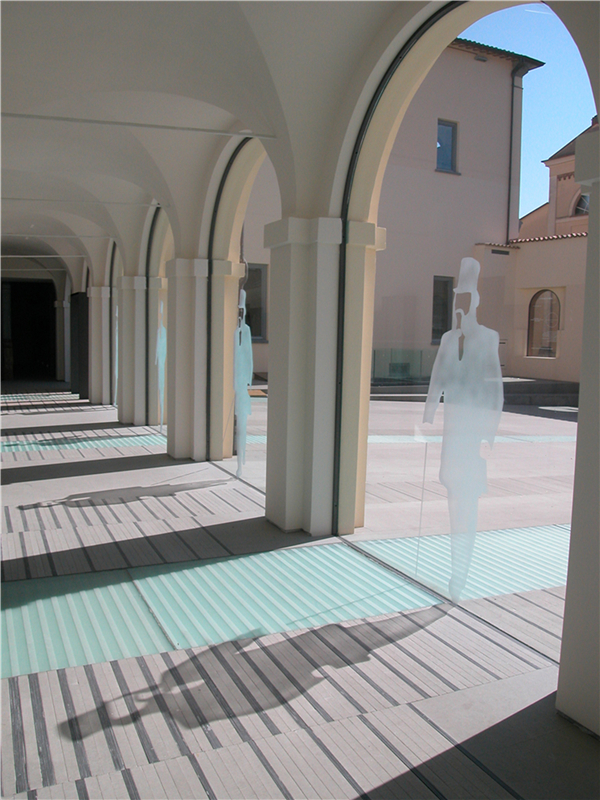
門廊
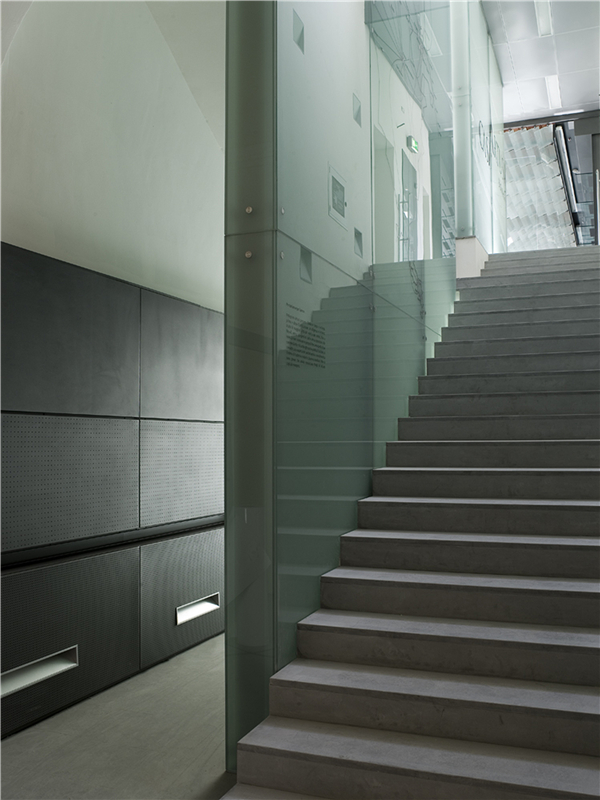

圖書館入口
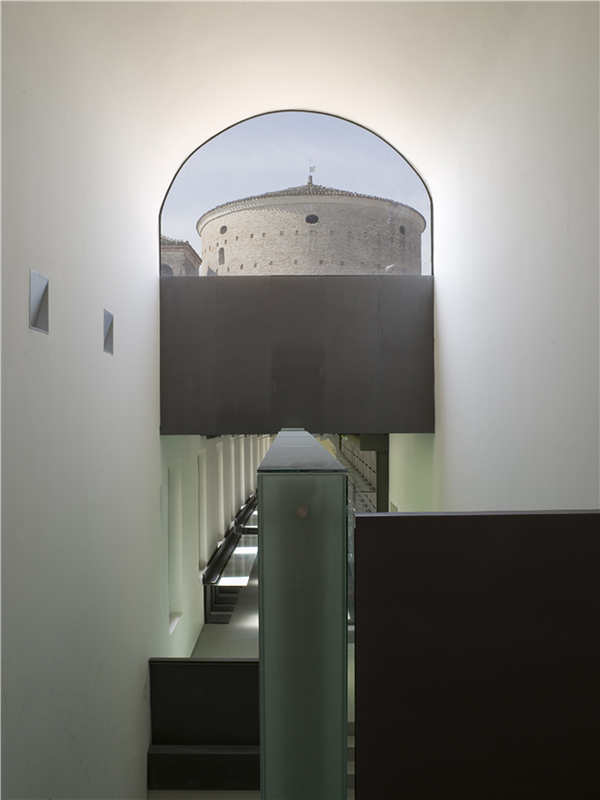
室內
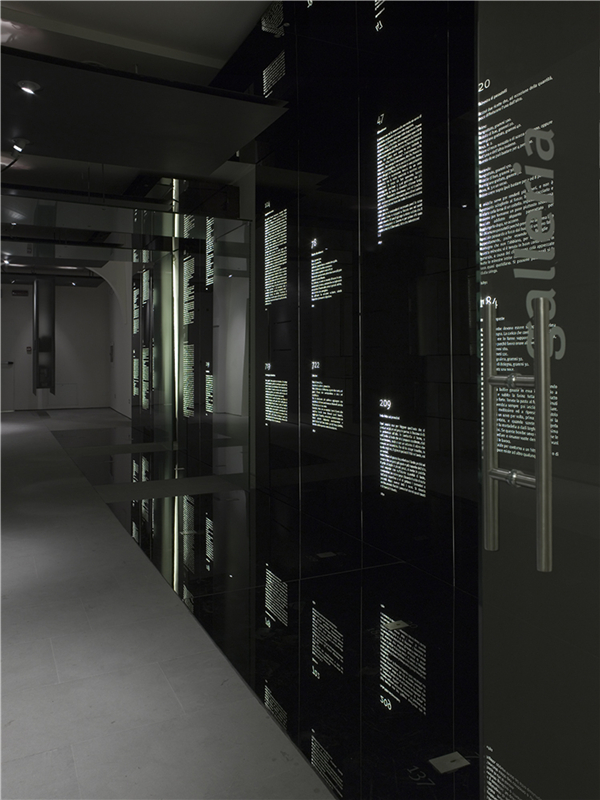
展區
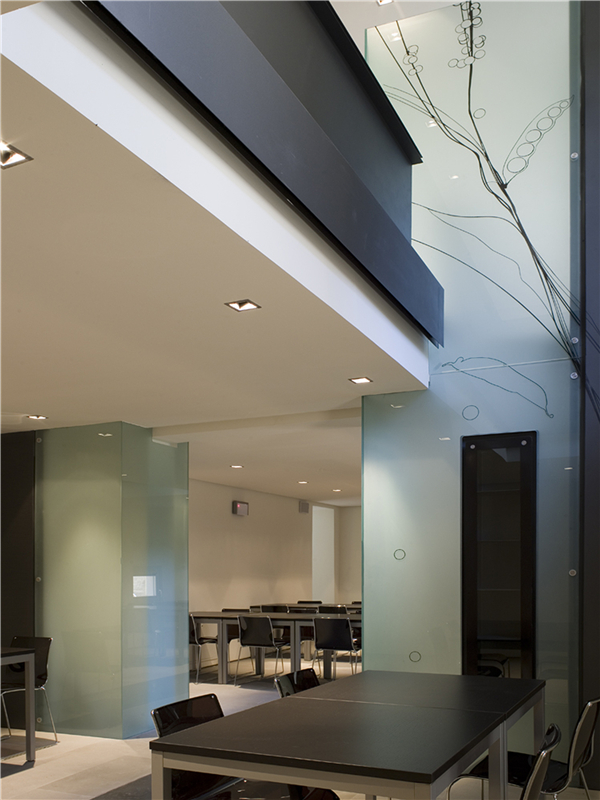
餐廳
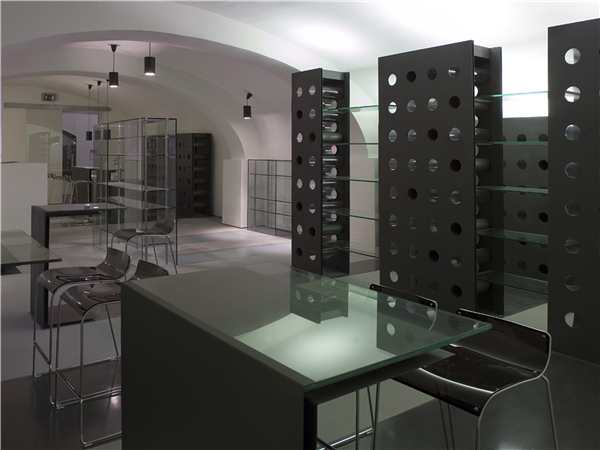
品嘗區
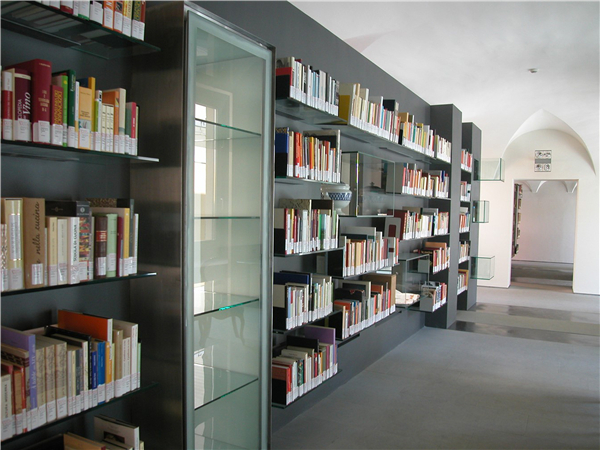
圖書館
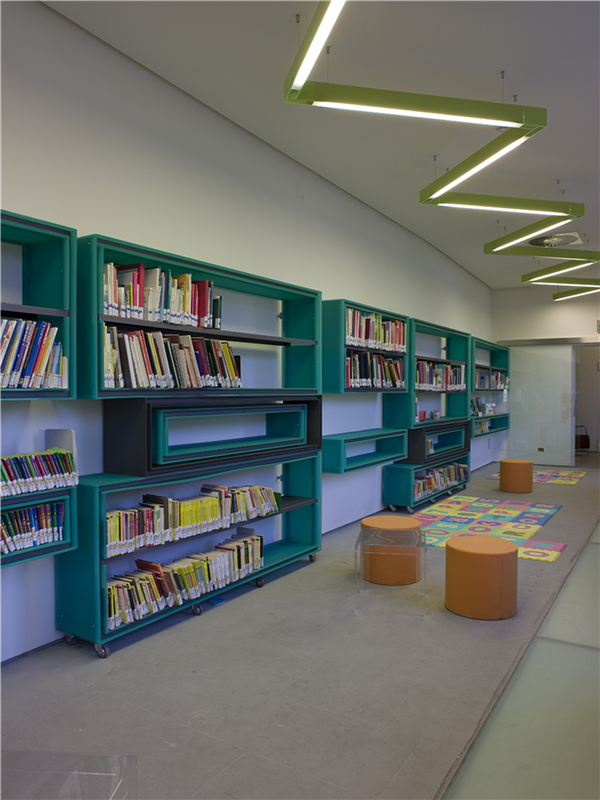
兒童圖書館
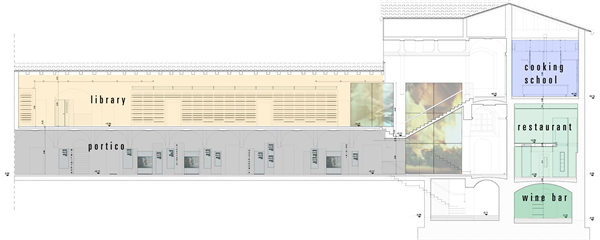
分區
編輯:王子悅
相關閱讀
江蘇揚州:今年實施五大攻堅行動提升城市綠化
城市道路綠化增綠行動。利用今年春季綠化黃金季節,針對城市道路綠化達標率、林蔭路覆蓋率等指標,全面開展道路綠化增綠提綠補綠,重點對87條道路的行道樹“有綠無蔭、有景少蔭”、綠化品種單一等問題進行整改,形成配置合理、錯落有致、層次清晰的道路綠化景觀【詳細】
北京昌平新城東區將打造濱水商業消費新地標
昌平新城東區位于昌平區南邵鎮,規劃建設用地面積11平方公里,規劃人口12萬,圍繞打造首都北部消費新地標編織街區控規已獲批。未來,昌平新城東區將打造成為京北體驗消費示范區、山水宜居典范城區、高水平綜合服務承載區和智慧產研創新園區【詳細】
南寧園博園舉辦“禮樂園博·南寧花朝盛典”
活動期間,南寧園博園還舉辦了漢服新秀大賽、同袍巡游、及笄成人禮、國風婚禮妝照展示、明制婚禮儀式典禮、六藝游園、書畫體驗、國風集市等精彩紛呈的活動,同時邀請眾多知名國風模特參與表演展示【詳細】
成都首屆“最美公園”評選結果出爐
據成都市公園城市建設管理局相關負責人介紹,本次“最美公園”評選范圍包括23個區(市)縣已建成開放的1514個公園,包括綜合公園、口袋公園,還有郊野公園【詳細】
